Serene Versante
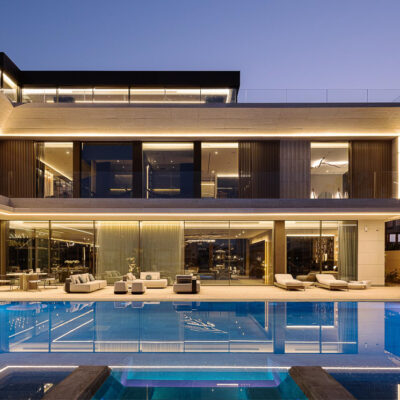
Serene Versante
Developer: Alpago Properties
Architecture & Interiors: CK Architecture Interios, Interni
Palm Jumeirah, Dubai
Part of the famous archipelago of islands off Dubai’s premier coastline, the iconic palm tree-inspired man-made Palm Jumeirah, Serene Versante arises on one of the 17 fronds, Frond G, a unique neighborhood, featuring an exclusive collection of ultra-luxurious signature residences.
Front G, the shortest branch of Palm, is defined as ‘Billionaire’s Row of the Middle East’, having the privilege of extending among the freshest blue waters of the Arabian Gulf.
The sculptural gesture of Serene Versante has been conceived by the Cape Town-based architecture studio SAOTA, renowned for stunning villas, deeply rooted in place, in tuneful interaction with striking beautiful contexts.
Expansive floor-to-ceiling glazing, a large terrace running along the ensuite bedrooms at the first level and a sky deck roof conjure in search of a seamless indoor-outdoor connection.
Drawing inspiration from the elements surrounding, water and sand, natural stone has been selected to wrap the rhythmic linearity of the statement. The warm tones of travertine extends inside, amplifying the volumetric perception and conveying a welcoming atmosphere.
The neutral palette offers an ideal setting to enhance pieces of art and the blend of distinctive aesthetics and comfort that a wide, versatile array of furniture and furnishing expresses for the generous open plan of the ground floor.
The interior, entrusted to CK Architecture and the architect Massimo Castagna, has been modulated to elevate the experience of its fluid transition, in harmonious dialogue with the visual appealing exterior, prioritising a contemporary mood, nourished and softened by nuances of grey, accents of brass, curved lines and organic surfaces, aiming to create a timeless elegant ambience.
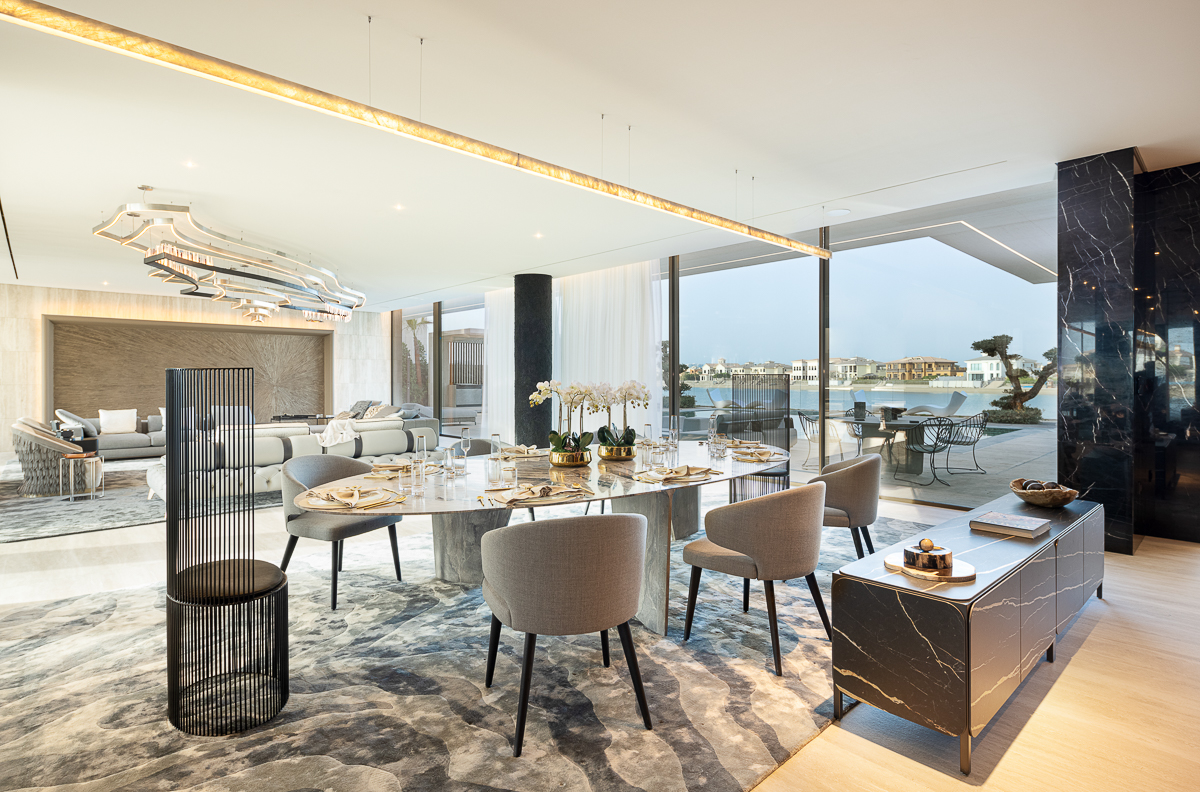

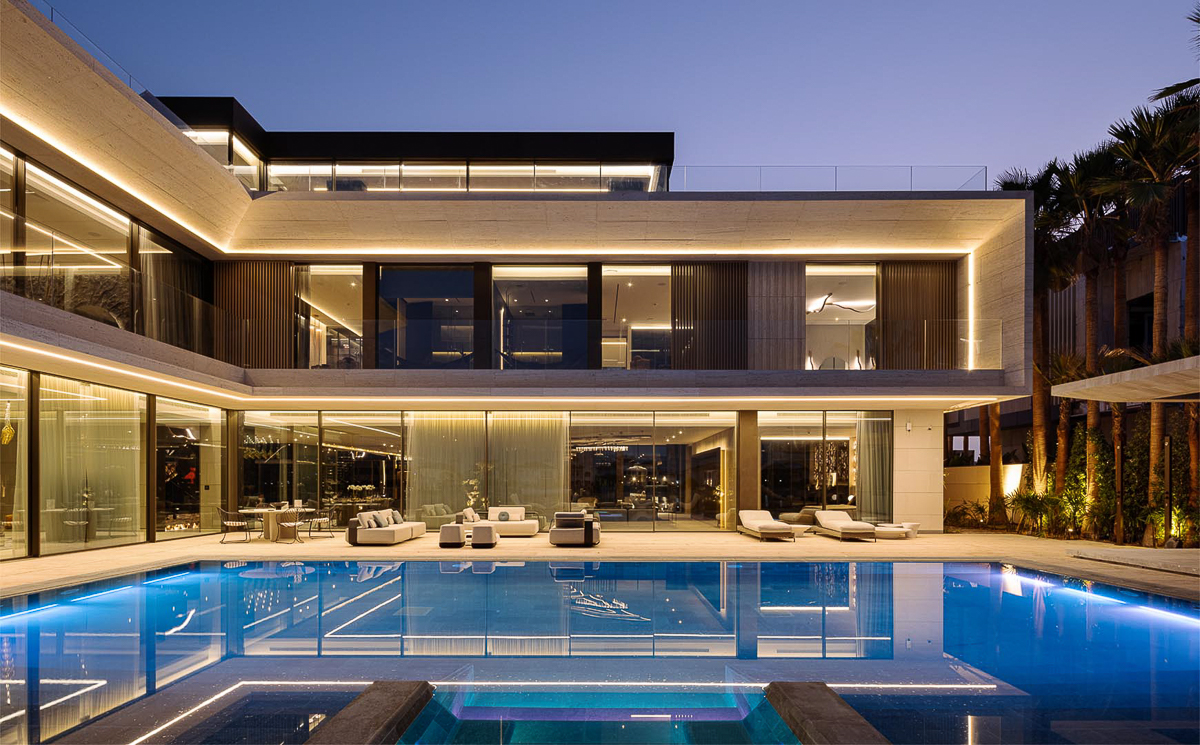
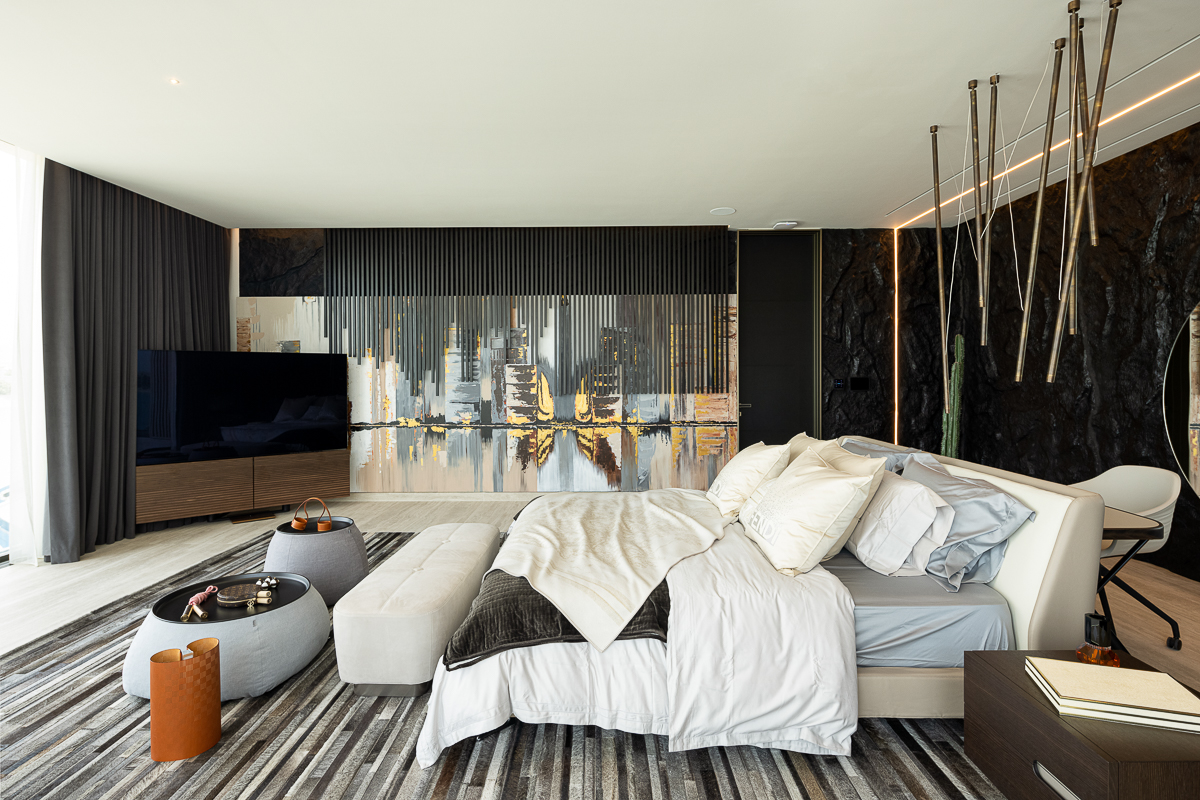
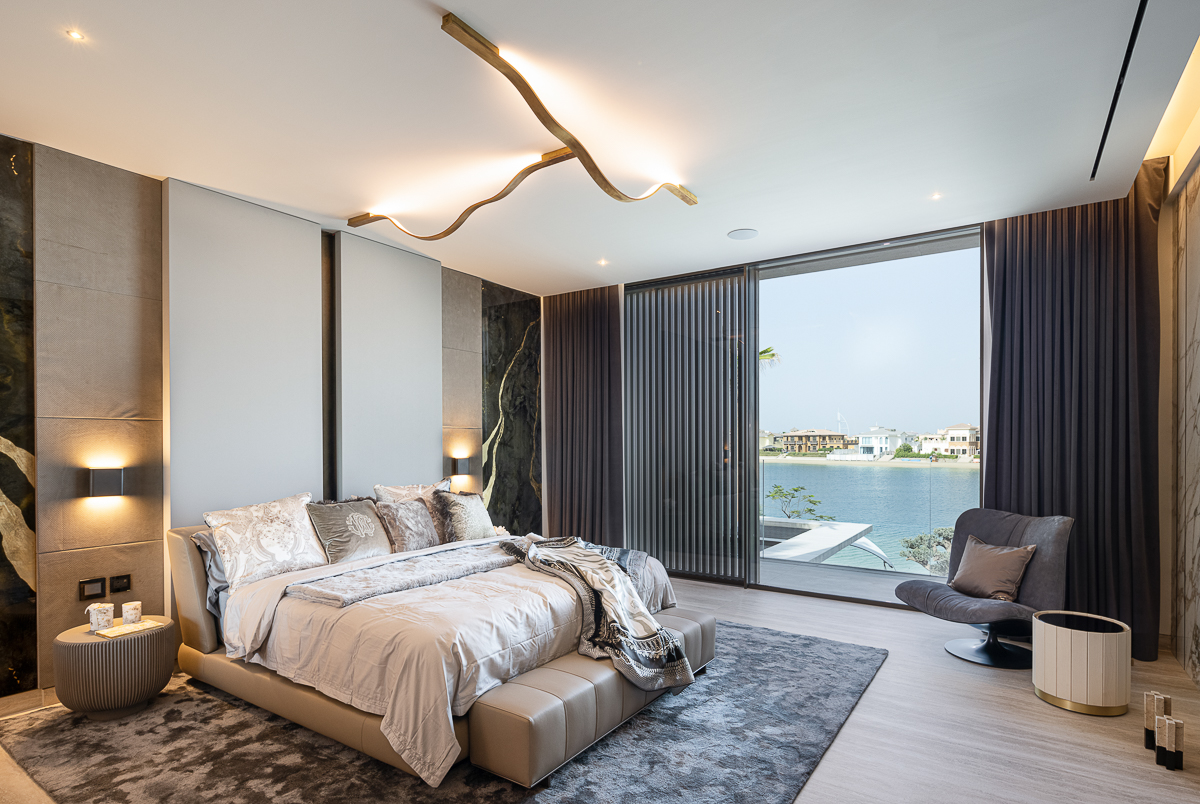
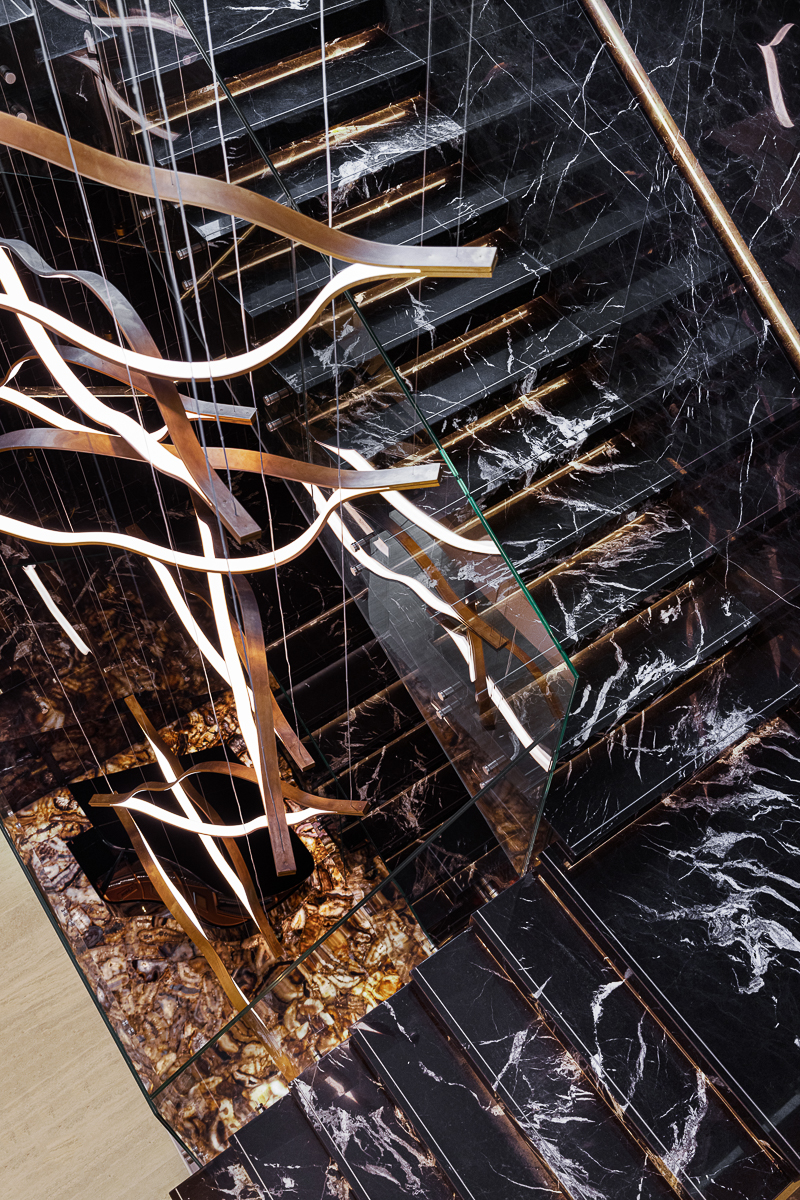
Contextualizations of different, modern stylistic languages of high creativity and artisan quality inform the narrative of strong impact of the living – dining area.
The elongated oval top of Synapse table, emblem of an exquisite sartorial tradition, matched with an eclectic mixture of chairs, from high back iron structures to enveloping, voluptuous shapes, marks one of the two convivial moments, surmounted by the arabesque light effects of an extra-long Crystal Evo rod with its precious translucency.
The complete permeability with the outdoor ensures the quintessential luxury daily lifestyle that the villa, built on the seafront, promises among other extraordinary amenities. An unobstructed flow allows to contemplate one-of-a-kind scenography, which develops in gradual sequentiality from an extensive deck with private infinity pool to the superb, tantalising vision of the beachside.
A nero Marquina staircase and adjacent walls shape the backdrop leading to the more private upper part. An explosive fall of sinuous Tape light accompanies the vertical transition, emphasising the corner with the luminous dynamism of the floating ribbons, crafting with the contrast of their burnished brass notes a combination of seductive intensity.

Two distinct, full of character personalities belonging to Henge’s light collection enliven the different atmospheric feeling of two bedrooms: the harmoniously coordinated meandering patterns of Tape, as suspended prolongations of the marble veins cladding part of the walls, extend their delicate touch to the dove and grey hues of soft leathers and fabrics imbuing the sumptuous, romantic ambience of one, while the ensemble of etched glass and brass drops of Skyfall completes with [adds] its bold, graphic sign the compositional arrangement of installations and artistic presences characterizing the more formal identity of the other.
