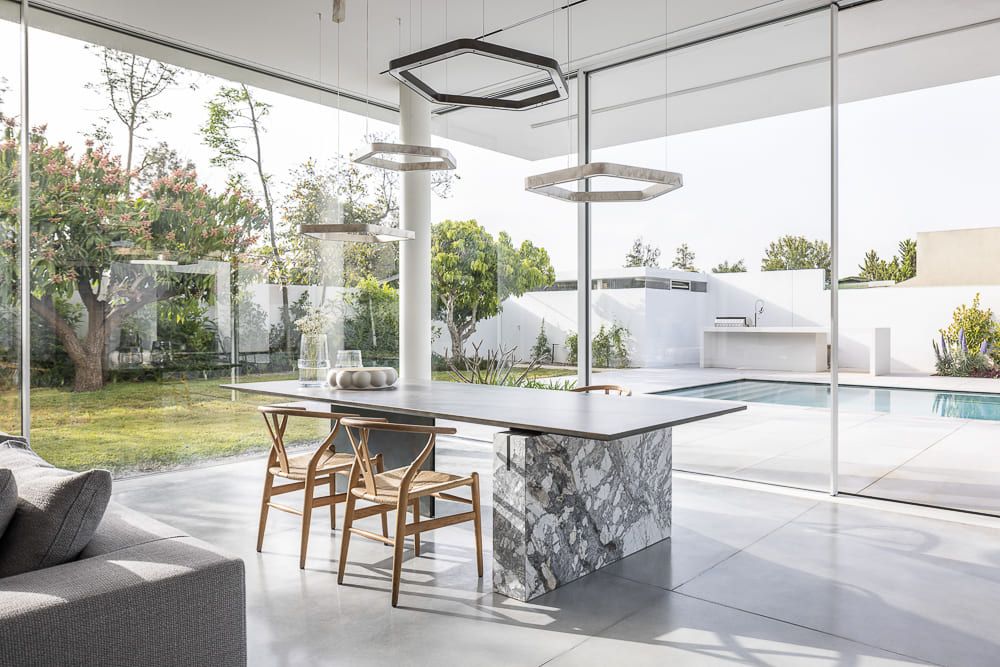Kagan House
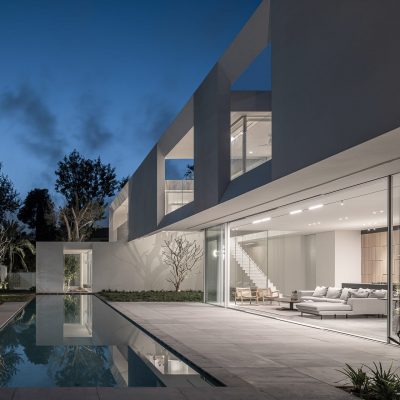
Kagan House
Architech: Pitsou Kedem
Photographer: Amit Geron
Tel Aviv, ISR
Pitsou Kedem, a renowned Israeli architect, is an authoritative signature on the international scene, author of a great number of striking residences, full of character. Among these elegant, intriguing contemporaneous statements, K House, with its simple yet powerful gesture emblematically expresses the core values of a linear and coherent design process, which pursues, through minimalism and reduction, a language of absolute purity.
“Search for silence” is the inspirational concept of this single-family residence, conceived in response to the clients’ requests, who wanted a peaceful escape away from Savyon, the noisy suburb of Tel Aviv.
The clean geometry of the sculptural volume with deep cut-outs offers not only the relaxing private intimacy of a cozy shelter but comfortable intermediate, shaded and airy filter terraces, protecting from the hot Israeli climate and bright sunlight.
The introversion of the first floor facade and its attempt of protection contrast with an internal planimetric layout that, conducted according to a harmonious compositional balance, seeks a fluid and open space, punctuated by several patios, in constant interactive dialogue with the green and the surrounding garden.
On the ground level the inside-outside osmotic correspondence and synergistic dialectic are emphasised by an uninterrupted wall-glass that accompanies the longitudinal development of the upper architectural body, blurring boundaries and creating a close visual and physical relation between the living-dining area and the long ribbon of an external swimming pool, trees and plants on the background.
Rigor embraces emotion, and the rigidity of the structure, interplaying with nature, vibrantly pulsates.
A palette of skilfully calibrated combinations of few materials and tones matches the dominant white monochromatism, generating a neutral, sober atmosphere for domestic comfort.
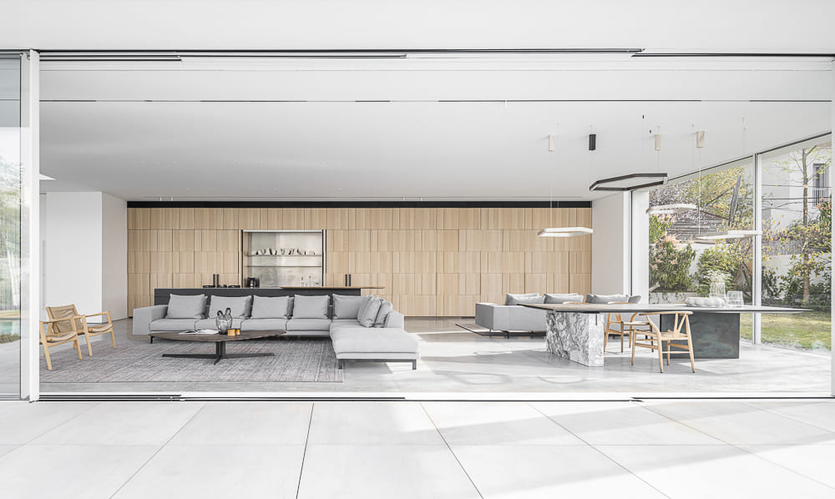
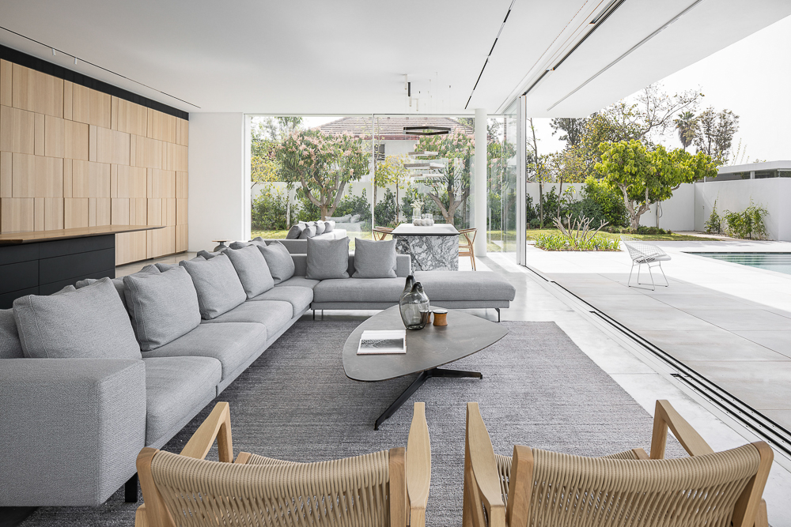
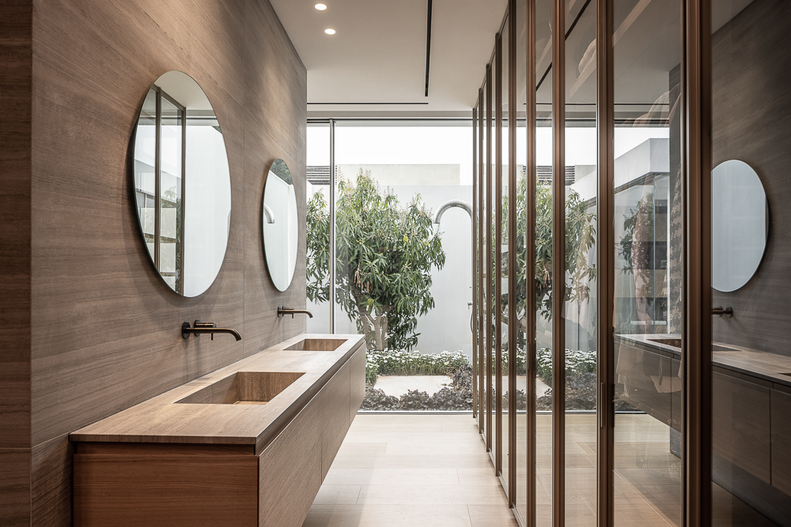
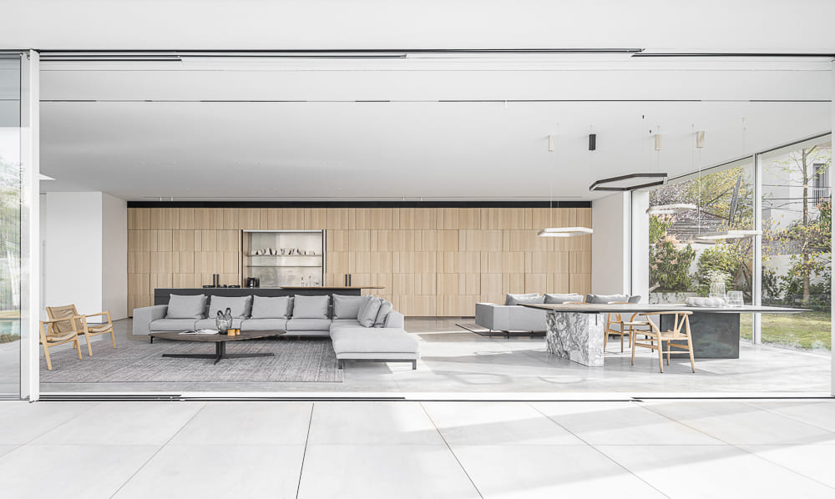
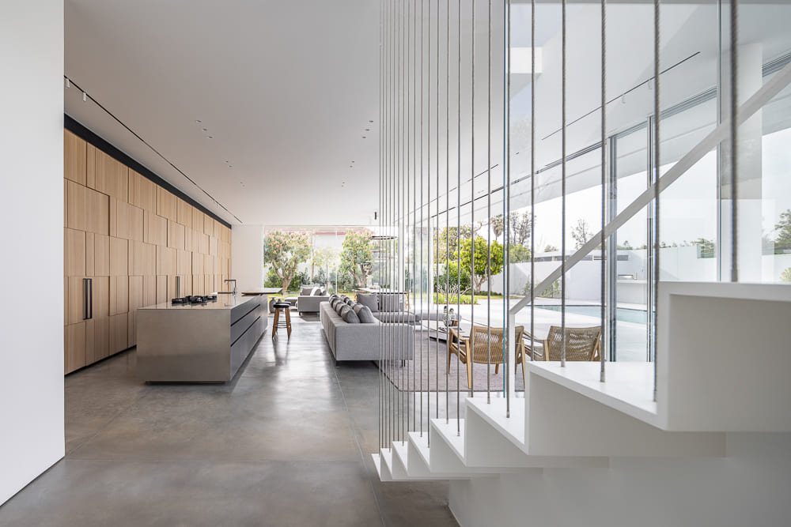
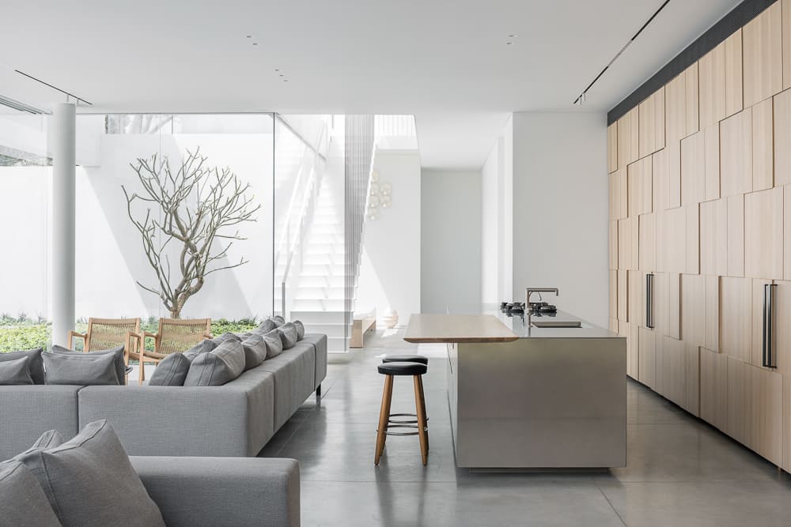
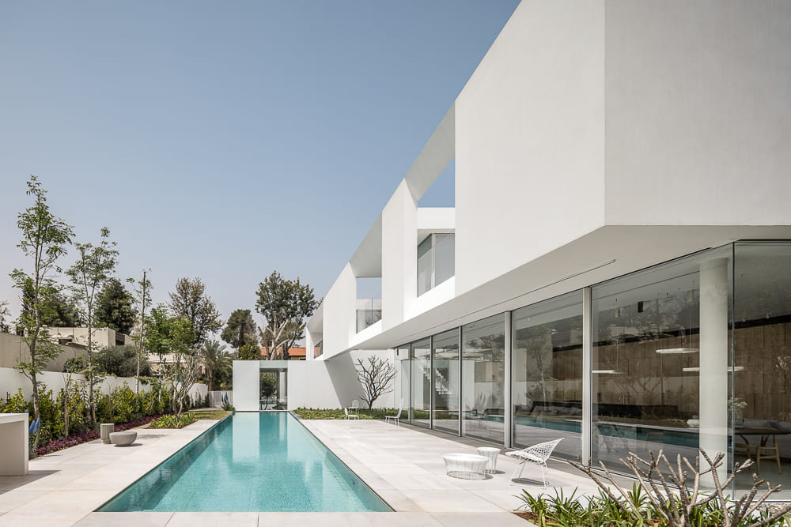
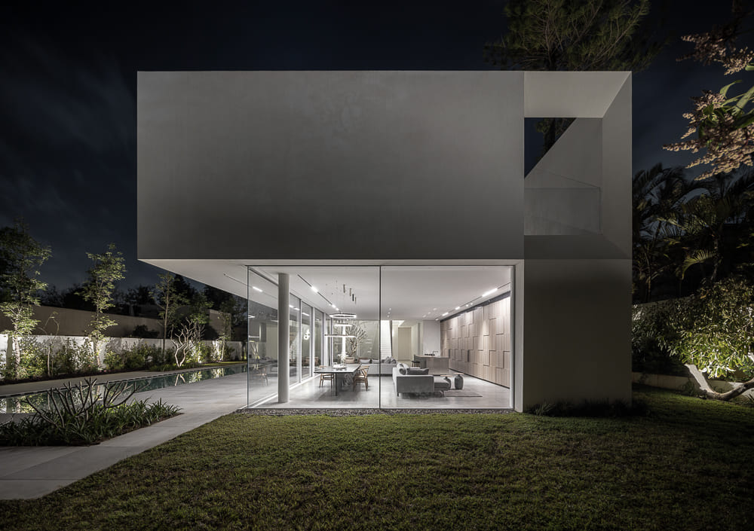
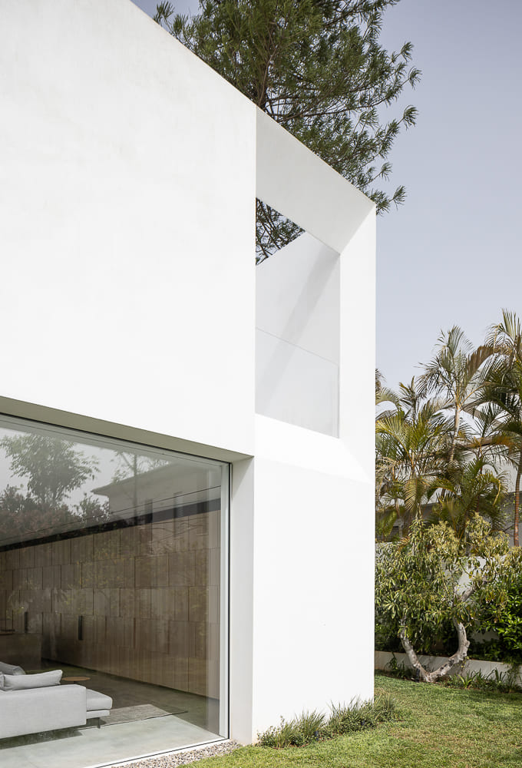
The generously proportioned living room is an open space embracing different moments, an exuberant, monolithic kitchen isle, two refined sitting corners of modern, timeless classicism, arranged in specular symmetry, and an exquisite dining or studio setting. The ambience, imbued with delicate assonances, notes of desaturated wood and light grey fabric, is narrated by the linearity of the distinctive, selected pieces and the fusion of different shapes and materials.
The sleek sobriety and incisive lightness of Gibson coffee table complete with sinuosity the straight lines and inviting proportions of one of the two upholstered sofas, flanked by the sharp-edged angular structures of two armchairs in natural wood and chords, achieving an original and fresh match that against obsolete stylistic codes, enlivens the pleasure of the conversation and the conviviality.
The rhythmic alternation of the pure essentiality of the suspended Ring Horizontal Polygonal performs with the sophisticate contrast between marble and metal of Ted table, the alchemy of a melodic counterpoint for a special angle, privileged by both side views.
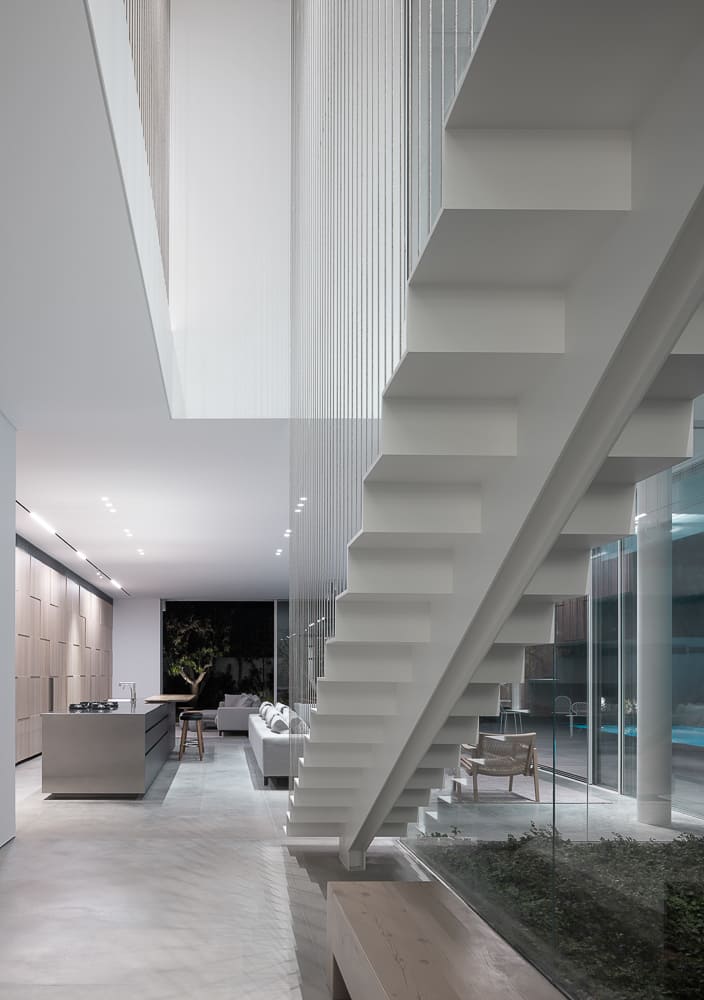
The delicate, silver accents of the backlit convex spherical caps of Wall Clips add an artistic impact to the white eye-catching graphic sign of an iron staircase that, extending along a patio, open to the sky, leads to the upper floor, organized as night area. In one of the three bedrooms, an ode to simplicity, with vocation to pale, neutral monochromatism, Wall Clips features a protagonist role in the symphonic chorus of grey and silver shades.
