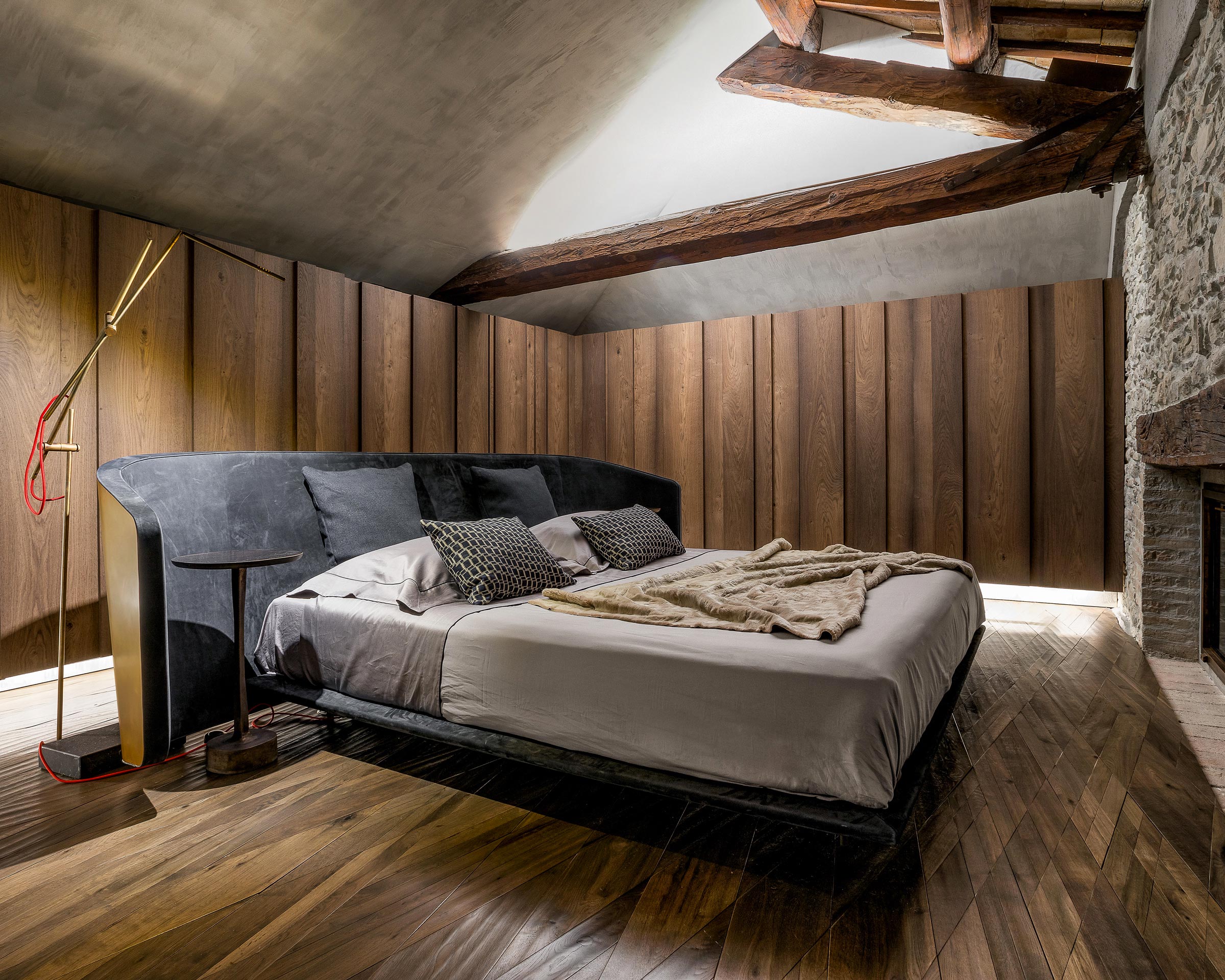H-Loft
Pieve di Soligo, IT
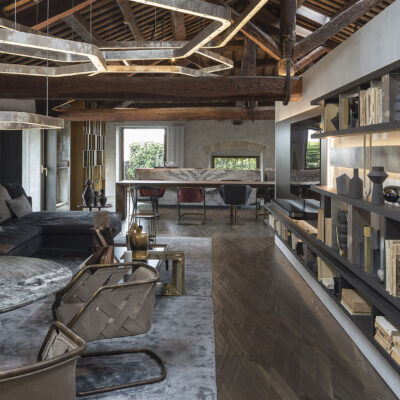
Beyond the kitchen island, a 5-meter-long faceted monolith in cappuccino marble, the attic’s original Palladian arched windows overlook clusters of old terracotta roofs.
H-Loft
A 17th century granary on the banks of the Soligo river, amid the hills of northern Treviso.
Pieve di Soligo, IT
The home belongs to Paolo Tormena, CEO of Italian furniture manufacturer Henge, and his companion, the brand’s architect, Isabella Genovese. To transform the old garret into a contemporary apartment, Massimo Castagna, Henge Creative Director, applied the brand’s artisan-crafted, material-driven aesthetic to every detail of the living space, from the wide entrance door encased in brass to the slatted diamonds of the laser-cut wood floors, as well as the custom-crafted recycling bins and silverware holders in oxidized iron.
The coat closet and laundry room are hidden behind doors covered in planks of buffed brass. Beyond the kitchen island, a 5-meter-long faceted monolith in cappuccino marble, the attic’s original Palladian arched windows overlook clusters of old terracotta roofs.
The home is an open-plan sloped loft, a converted industrial space in a sense, but one where the industry existed four centuries ago and was headquartered in a warehouse made of stucco and hewn trees. The pitched roof is the visual cornerstone of the apartment, its expanse unbroken by inner walls. The bedroom is sheltered by a half wall and its own low-rising gabled ceiling, while the rest of the attic’s airy space is given over to dining and lounging – to the two kitchen monoliths, the 5m-long banquet table in fossilized oak and the leather sofa that runs the length of the living room, with its own round table of marinace granite top.
2018
Henge creates design defined by its materials – fossilized woods, new lumber cooked and cured at low temperatures, and distinctive varieties of marble; silver-plated brass burnished with traditional liver of Sulphur, brushed bronze and brass, and hefty vegetable-tanned leathers.The furnishings of the brand, and the furnishings of this home, are also fundamental rejections of the industrial method of production.
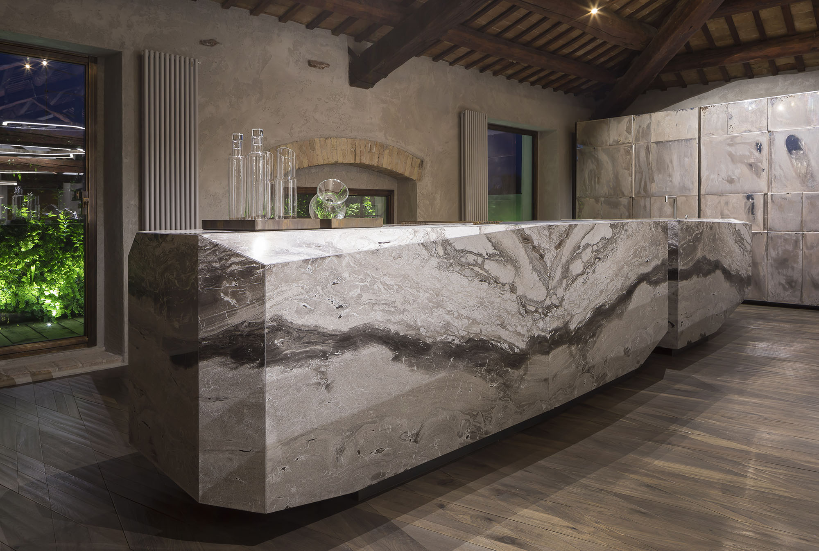
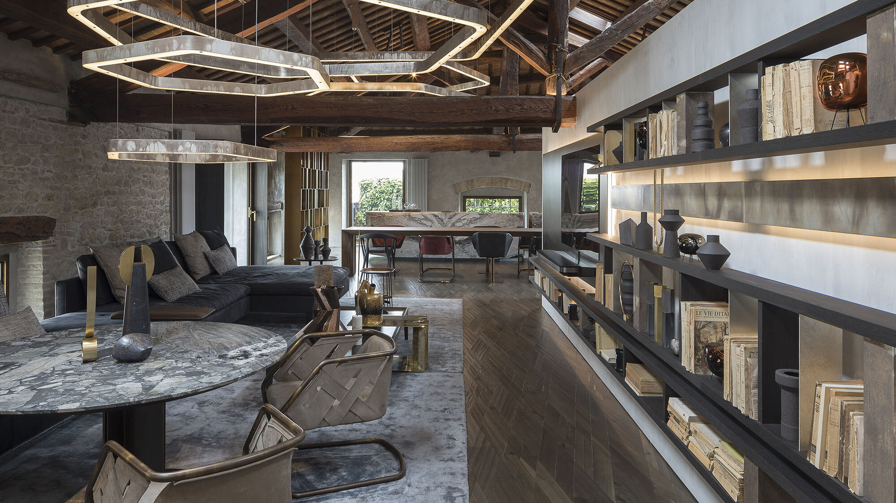
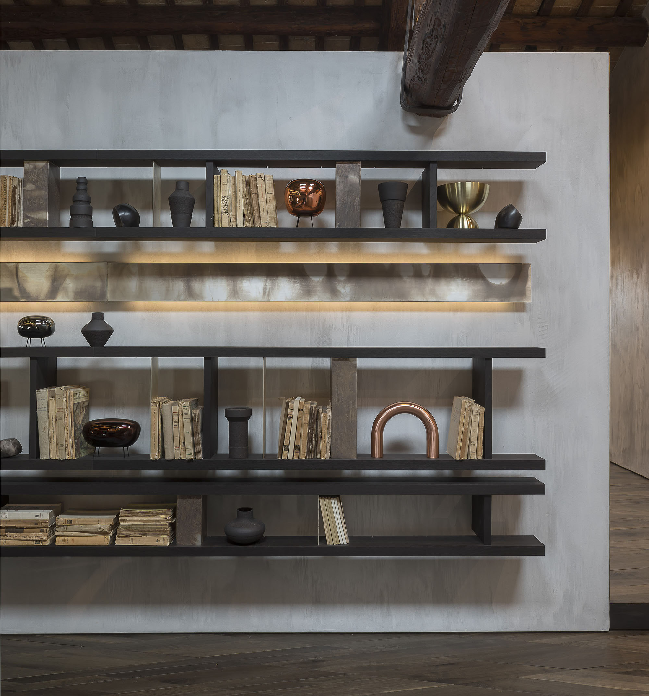
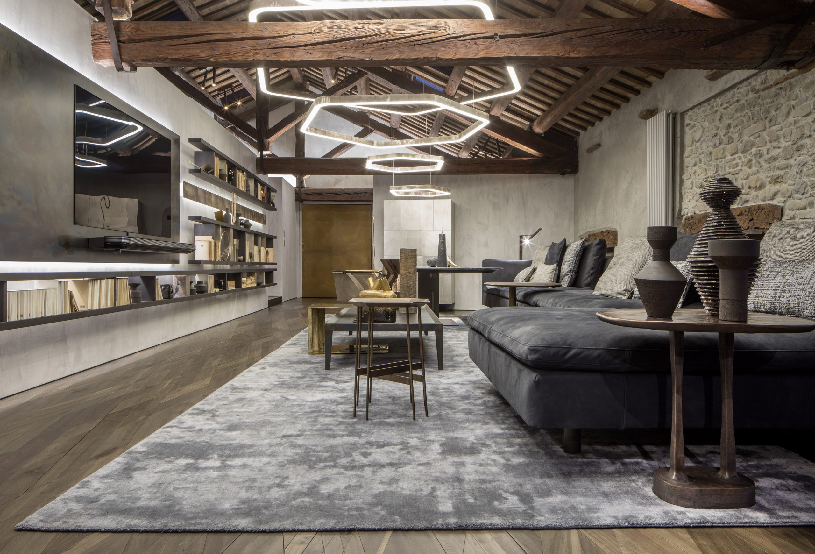
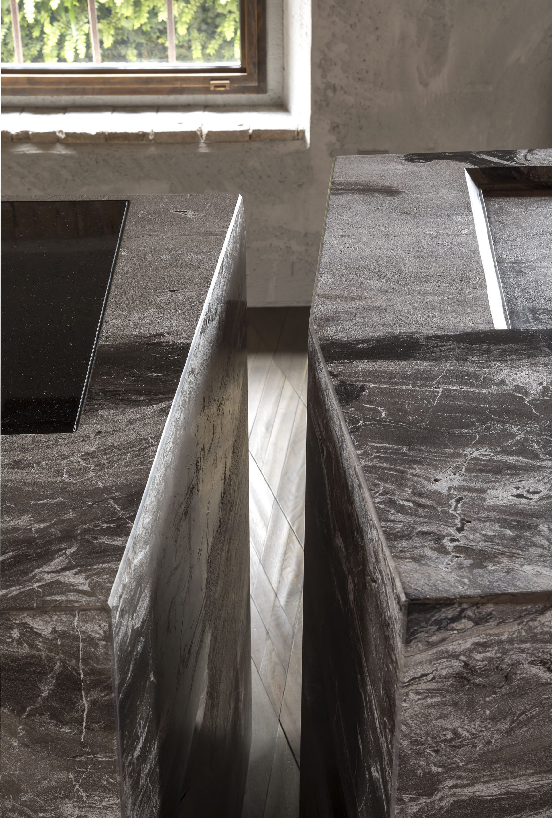
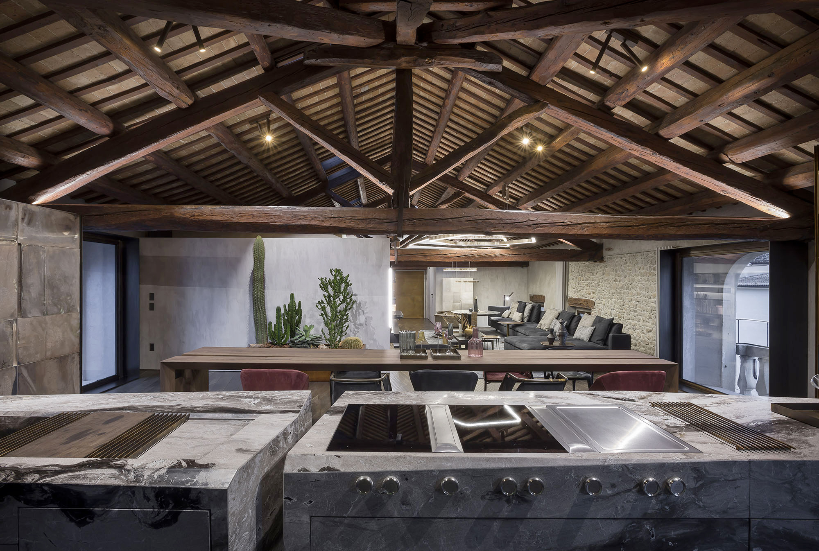
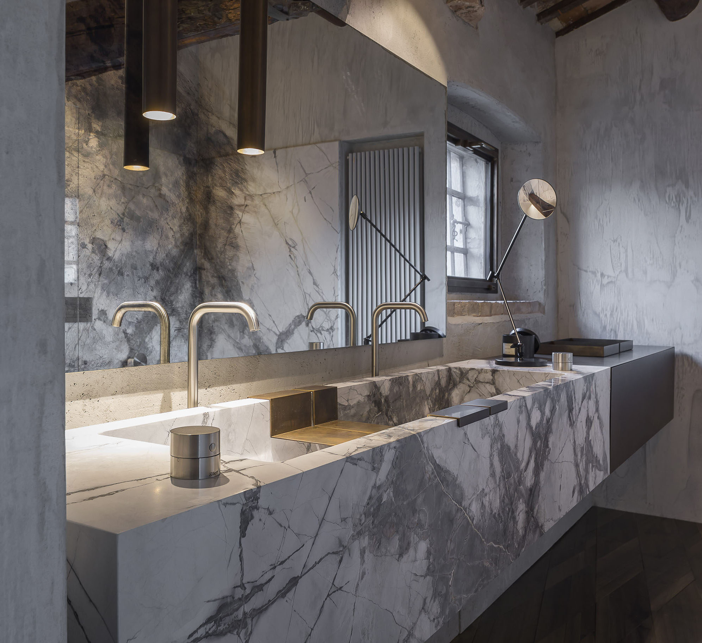
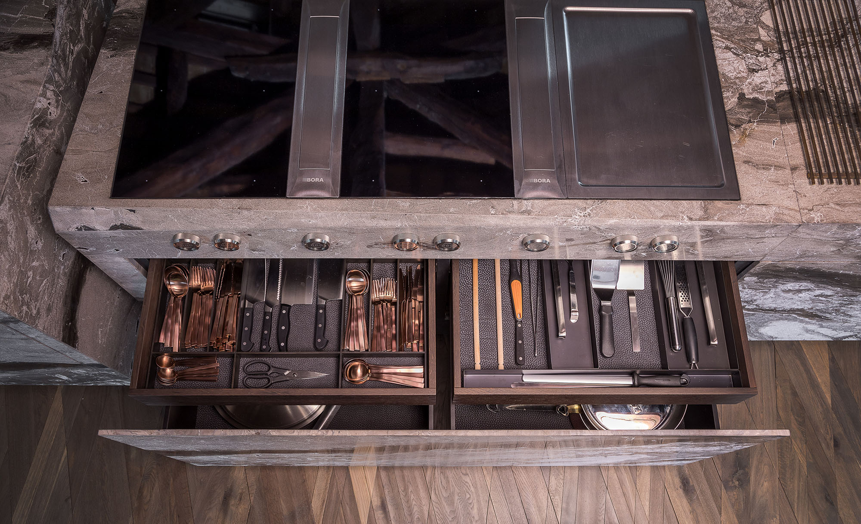
In the project lives a series of heightened geometric contrasts that are both echoed and a paradigm for contemporary design: a relationship of meeting and confrontation between ancient and new worlds, between architecture and product, where no part prevails over the other, and gives value and thickness in a deep and harmonious balance.
This space was a granary, a large, unique, charming room with large wooden trusses, without any intermediate column that defied the static nature of the time. small windows were used for ventilation in the non-residential space.
In the project lives a series of heightened geometric contrasts that are both echoed and a paradigm for contemporary design: a relationship of meeting and confrontation between ancient and new worlds, between architecture and product, where no part prevails over the other, and gives value and thickness in a deep and harmonious balance.
H-Loft, a showroom and a home, in its essence demonstrates the life that flows between those who live there and its pieces, not as furniture in a domestic space but as companions on a daily journey that guides emotions.
The hidden details complete the experience of truly living in an entirely customized space that embodies the dual soul of both showroom and home.
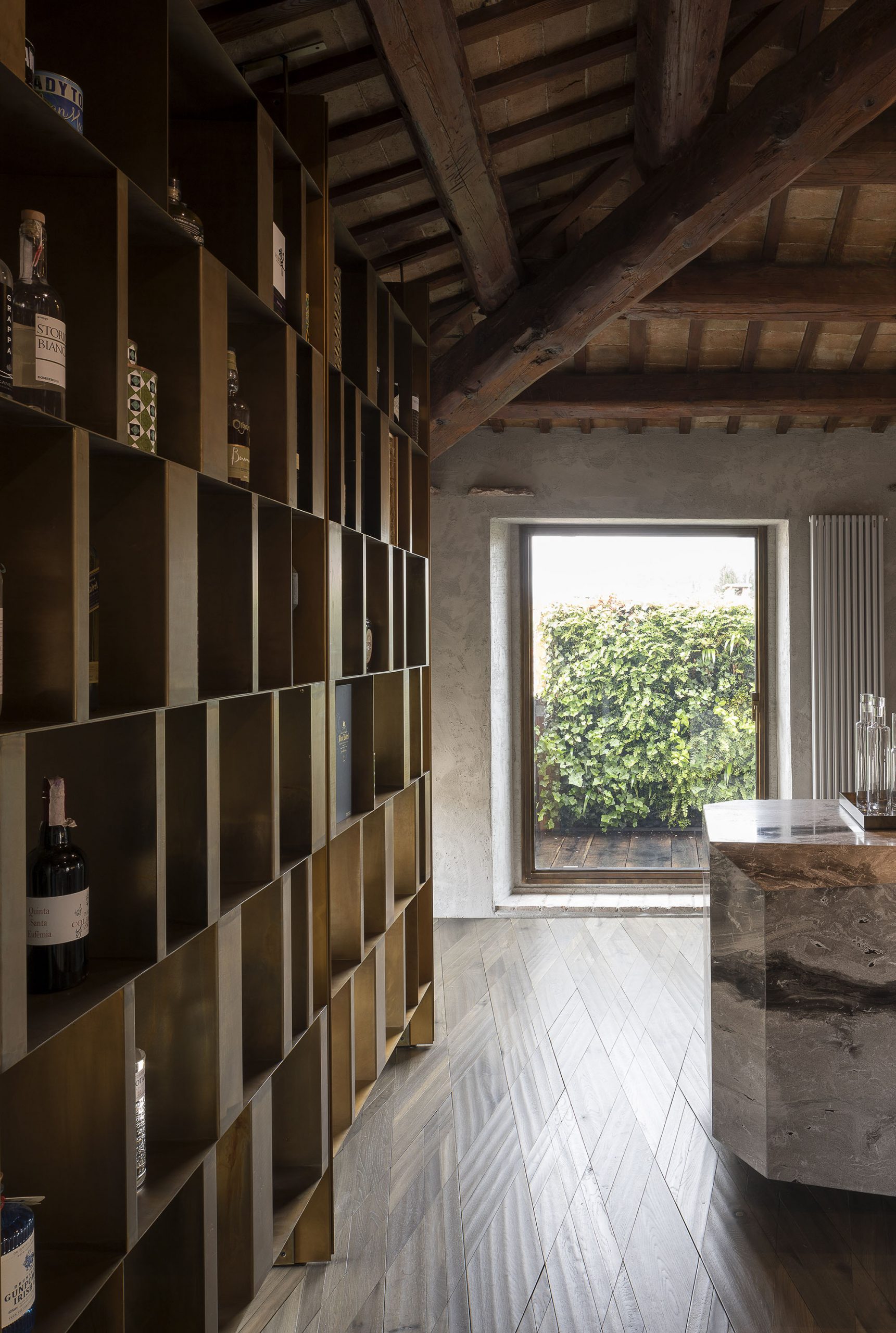
The home designed for Henge owners and couple is simultaneously the place of warmth and welcoming spaces and a manifestation of the brand’s potential. Invited clients who come do not just want to see the products. Instead, they decide to enter a deep level of understanding of the Henge philosophy. Paolo and Isabella recreate their daily living experience for others, allowing them to appreciate all the nuances of a unique view that is embroidered on their lives.
